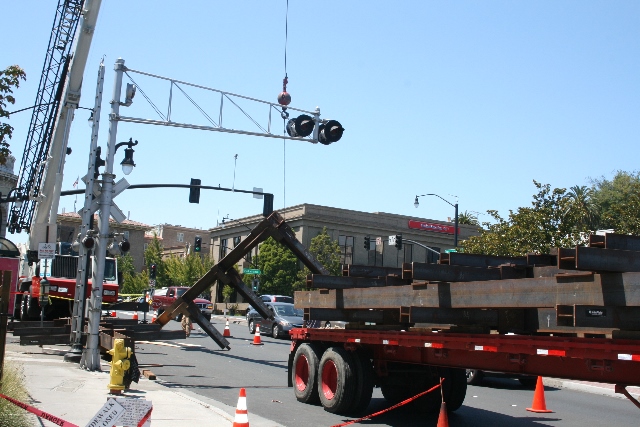-


Front elevation after renovation.
Renovations, addition, seismic upgrade and fire damage repair of 3 story Unreinforced Masonry Building. -


Front elevation before renovation.
Renovations, addition, seismic upgrade and fire damage repair of 3 story Unreinforced Masonry Building. -


Rear elevation after renovation.
Renovations, addition, seismic upgrade and fire damage repair of 3 story Unreinforced Masonry Building. -


Rear elevation before renovation.
Renovations, addition, seismic upgrade and fire damage repair of 3 story Unreinforced Masonry Building. -


Side plate steel shop welded steel bolted moment frames were utilized in transverse direction while steel braced frames were used in longitudinal direction. Prefabricated modules of the steel moment frame columns with beam stubs were erected using a vehicular crane. Once they were secured in place, beam links and steel braces were bolted on. The field welding was minimized and speedy erection allowed for significant cost savings to the project while minimizing affects on a busy downtown location.
-


Side plate steel shop welded steel bolted moment frames were utilized in transverse direction while steel braced frames were used in longitudinal direction. Prefabricated modules of the steel moment frame columns with beam stubs were erected using a vehicular crane. Once they were secured in place, beam links and steel braces were bolted on. The field welding was minimized and speedy erection allowed for significant cost savings to the project while minimizing affects on a busy downtown location.
-


Side plate steel shop welded steel bolted moment frames were utilized in transverse direction while steel braced frames were used in longitudinal direction. Prefabricated modules of the steel moment frame columns with beam stubs were erected using a vehicular crane. Once they were secured in place, beam links and steel braces were bolted on. The field welding was minimized and speedy erection allowed for significant cost savings to the project while minimizing affects on a busy downtown location.
-


Side plate steel shop welded steel bolted moment frames were utilized in transverse direction while steel braced frames were used in longitudinal direction. Prefabricated modules of the steel moment frame columns with beam stubs were erected using a vehicular crane. Once they were secured in place, beam links and steel braces were bolted on. The field welding was minimized and speedy erection allowed for significant cost savings to the project while minimizing affects on a busy downtown location.
-


Shop welded, field bolted special braced frames were used in longitudinal direction which allowed for a speedy erection and minimized constrution costs.
-


Shop welded, field bolted special braced frames were used in longitudinal direction which allowed for a speedy erection and minimized constrution costs.
-


Shop welded, field bolted special braced frames were used in longitudinal direction which allowed for a speedy erection and minimized constrution costs.
-


Prefabricated steel trusses were used to span the entire width of the building. The trusses were erected with wood framing and plywood preattached to steel trusses at grade creating a panelized system and allowing cost effective and speedy construction of the roof.
-


Side plate steel shop welded steel bolted moment frames were utilized in transverse direction while steel braced frames were used in longitudinal direction. Prefabricated modules of the steel moment frame columns with beam stubs were erected using a vehicular crane. Once they were secured in place, beam links and steel braces were bolted on. The field welding was minimized and speedy erection allowed for significant cost savings to the project while minimizing affects on a busy downtown location.



